Design Tips for Small Bathroom Shower Areas
Designing a small bathroom shower requires careful consideration of space, functionality, and style. With limited square footage, selecting the right layout can maximize usability while maintaining aesthetic appeal. Various configurations, from corner showers to walk-in designs, offer solutions tailored to different needs and preferences. Thoughtful planning ensures that even compact spaces feel open and comfortable.
Corner showers utilize space efficiently by fitting into the corner of a bathroom. They often feature sliding doors or curtains, making them ideal for small bathrooms. These layouts can incorporate various materials and glass styles to enhance visual openness.
Walk-in showers eliminate the need for doors or curtains, creating a seamless look that makes small bathrooms appear larger. They typically include a single glass panel and can be customized with built-in seating or shelving for added convenience.
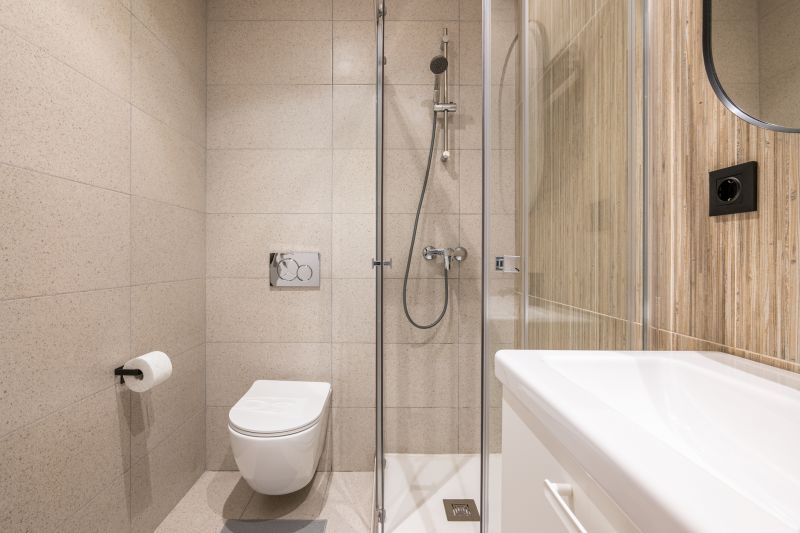
Compact shower layouts optimize space without sacrificing style, often incorporating vertical storage and minimalistic fixtures.
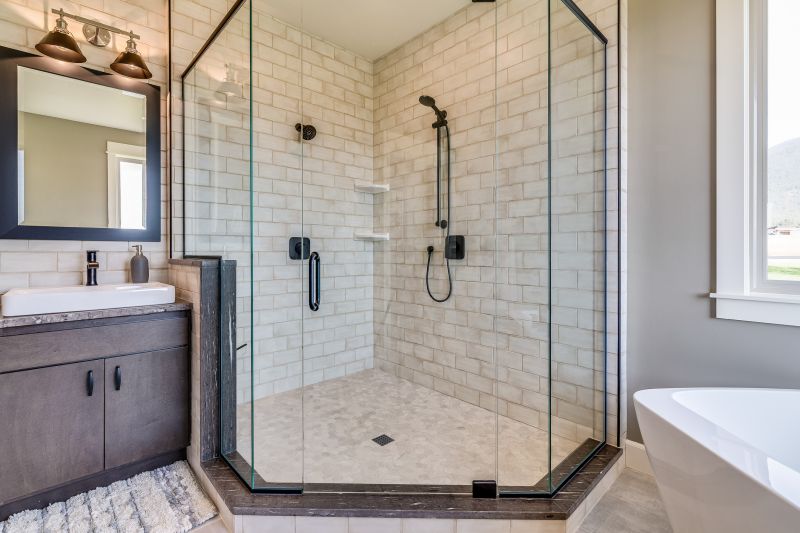
Innovative corner designs and glass enclosures create an open feeling in tight spaces.
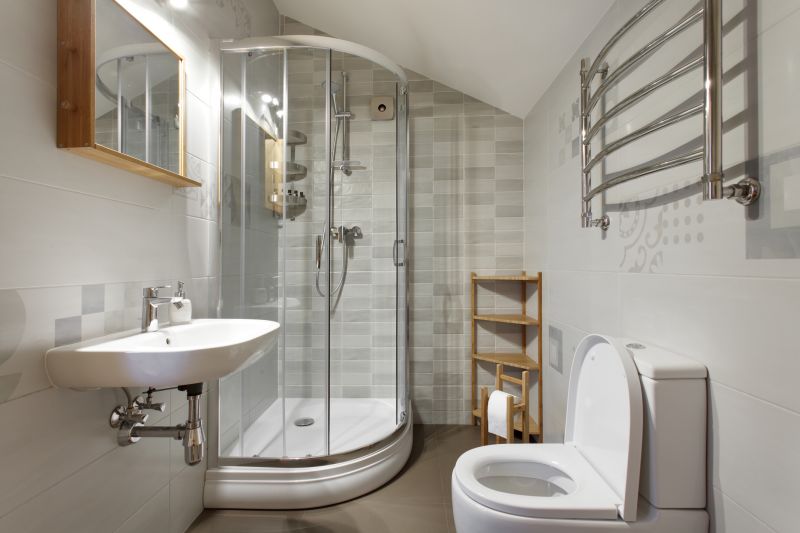
Use of clear glass and light colors enhances the perception of space.
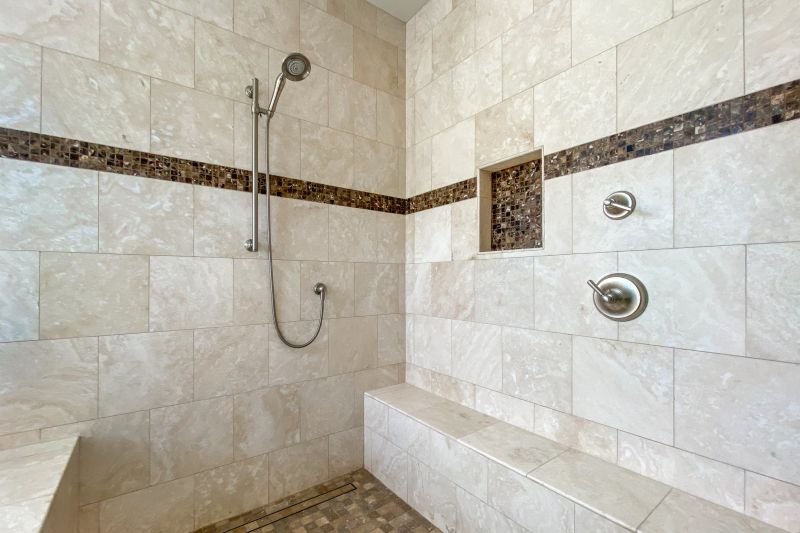
Custom niches and shelves provide storage without cluttering the area.
| Layout Type | Suitable Space Size |
|---|---|
| Corner Shower | Up to 30 square feet |
| Walk-In Shower | 30 to 50 square feet |
| Tub-Shower Combo | Up to 35 square feet |
| Sliding Door Shower | Up to 40 square feet |
| Curbless Shower | 30 to 50 square feet |
Effective small bathroom shower layouts often incorporate space-saving fixtures and smart storage solutions. Compact fixtures, such as wall-mounted faucets and slim-profile doors, help maximize available room. Vertical storage options like niche shelves or mounted baskets reduce clutter and keep essentials within reach. Materials like clear glass and light-colored tiles further enhance the sense of openness, making even the smallest bathrooms feel more spacious.
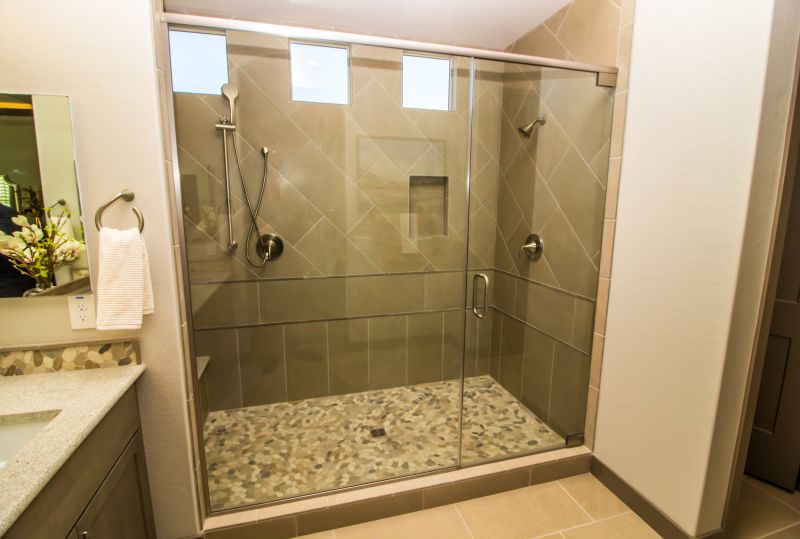
Glass enclosures with minimal frames create a sleek look that enlarges the visual space.
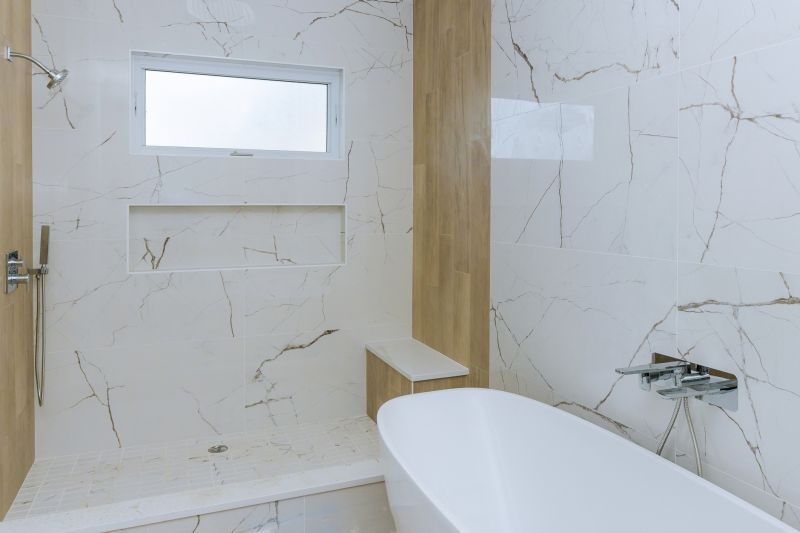
Built-in niches provide storage without intruding on the shower area.
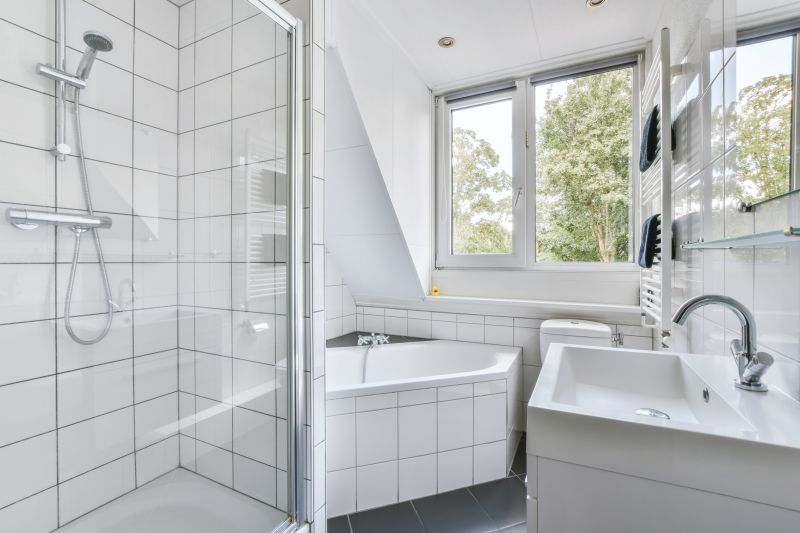
Light-colored tiles and large-format materials reduce visual clutter.
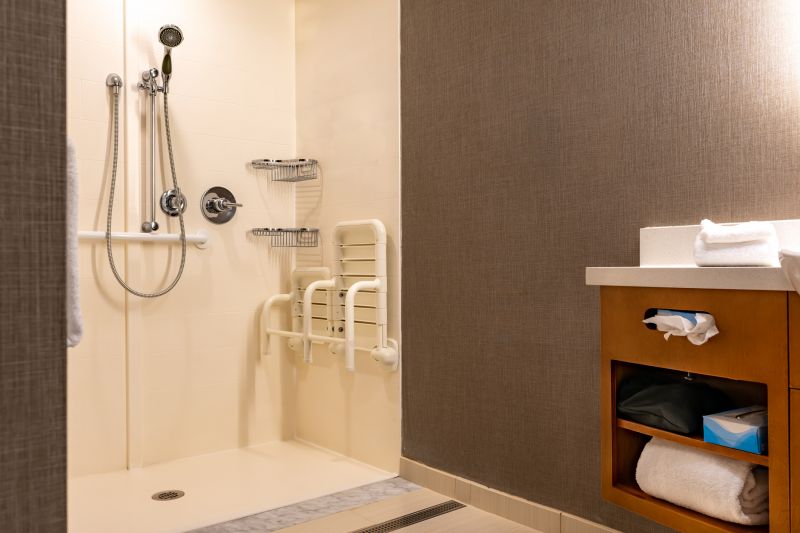
Sliding or bi-fold doors save space and improve accessibility.
Innovative design elements can significantly improve the functionality and appearance of small bathroom showers. Incorporating features such as rainfall showerheads, built-in benches, or waterproof storage enhances comfort and practicality. Proper lighting, including recessed fixtures and natural light, further enlarges the space visually. Every detail, from hardware finish to tile pattern, contributes to creating a balanced and inviting shower environment.



